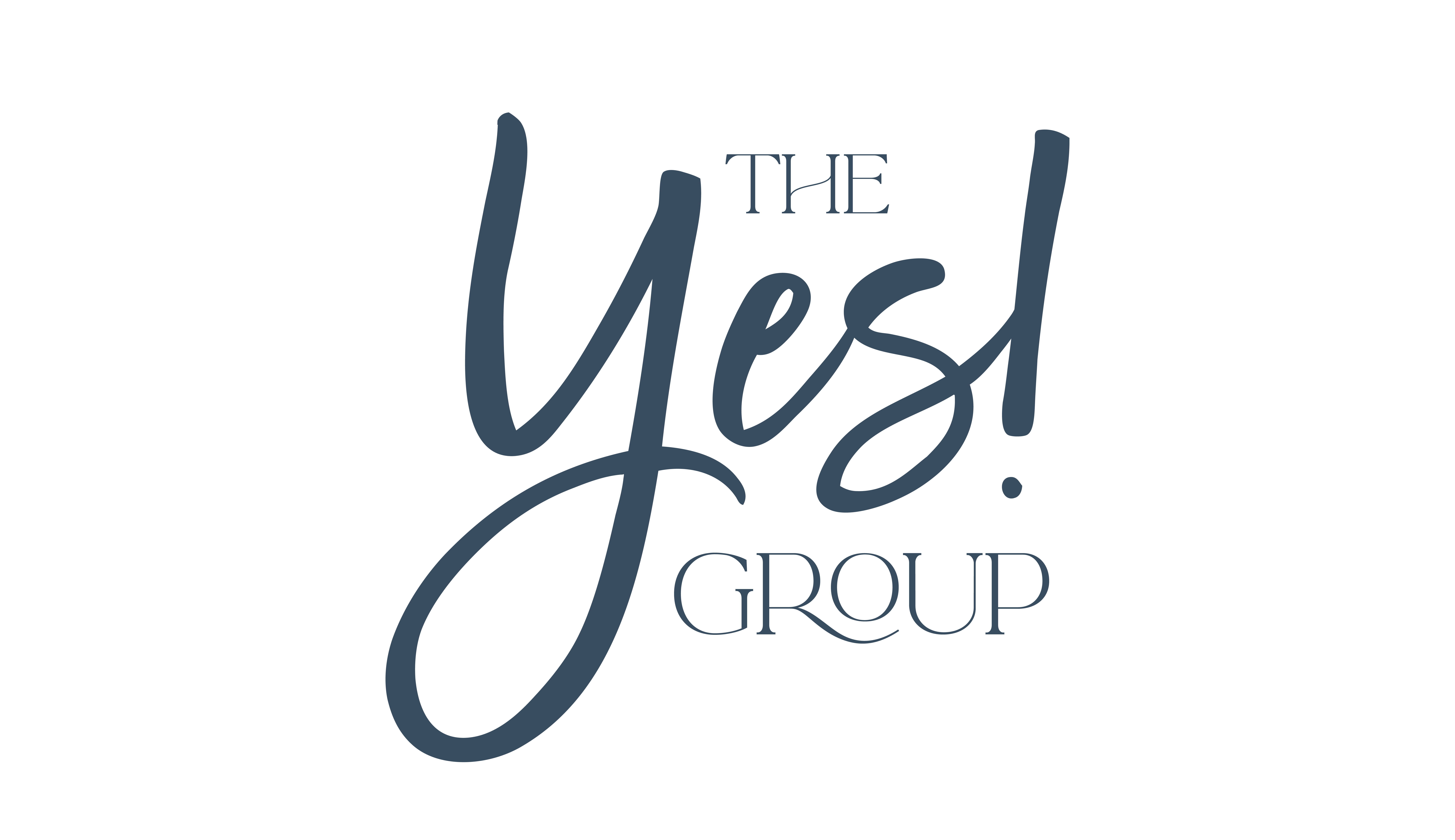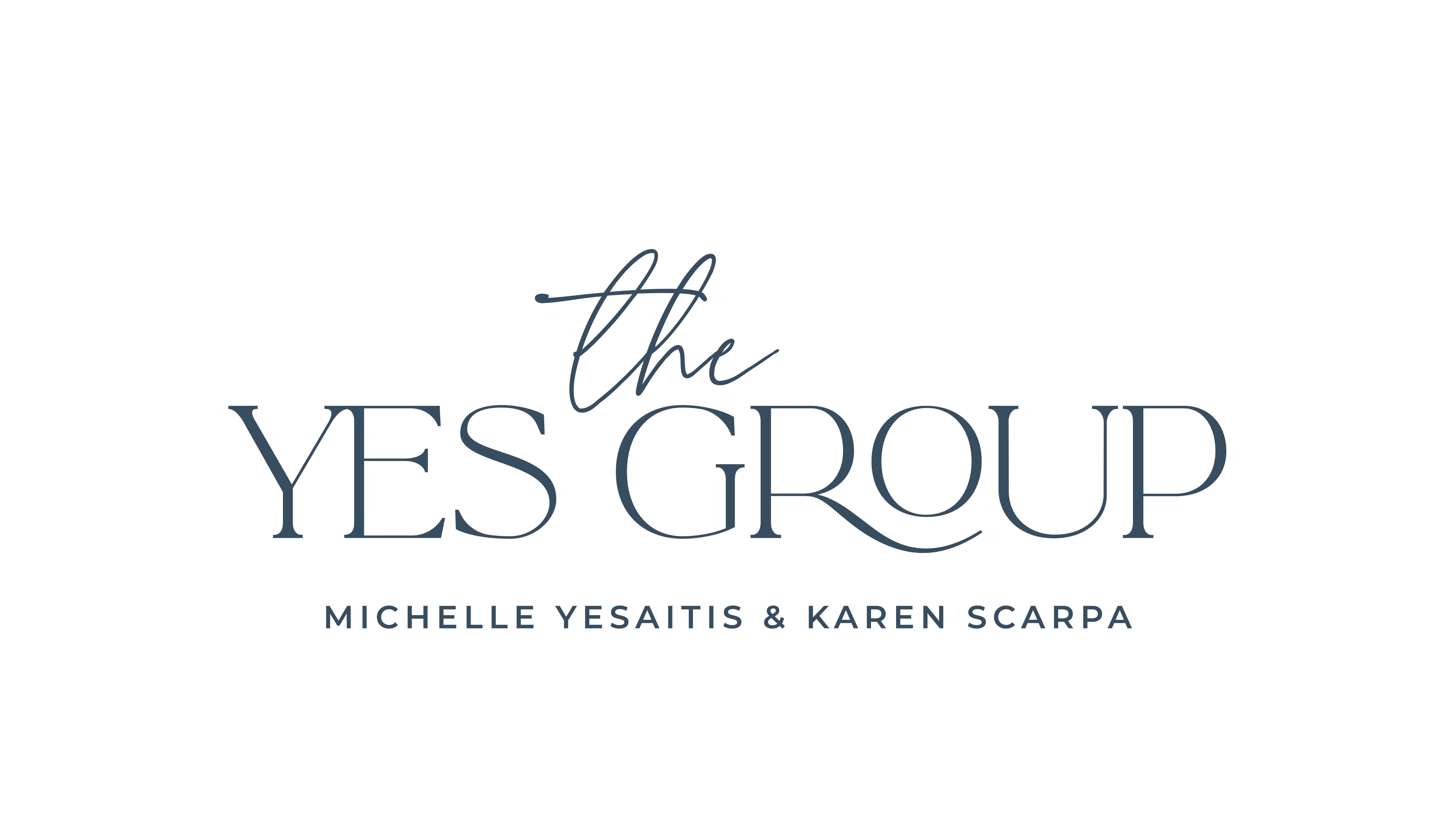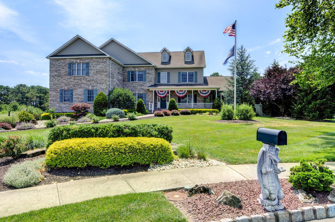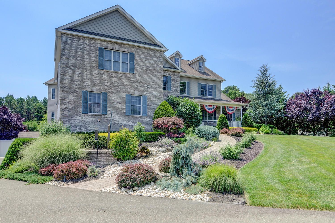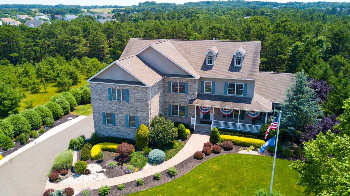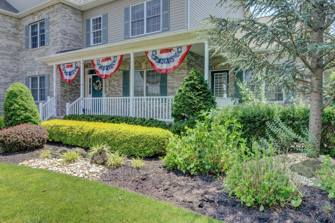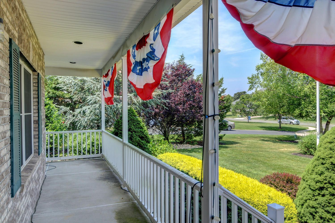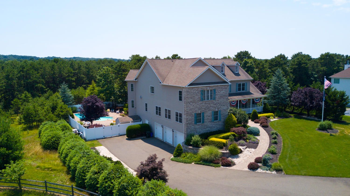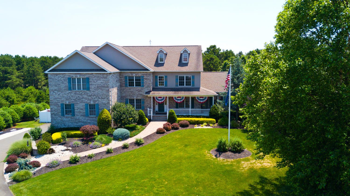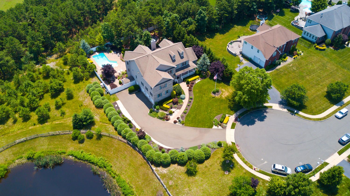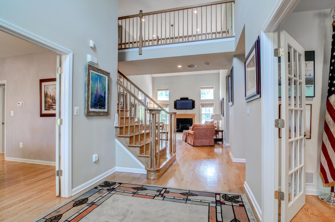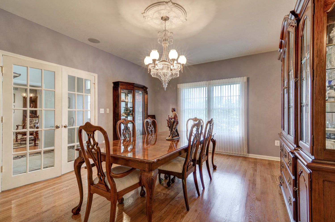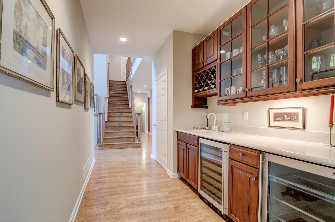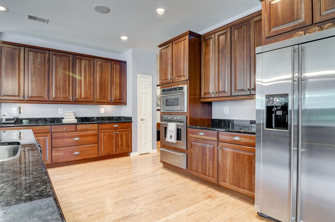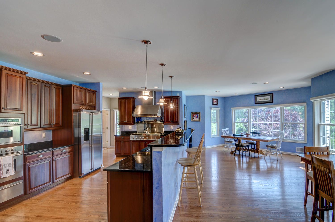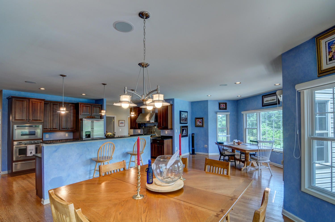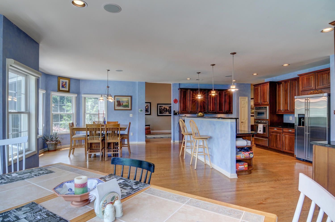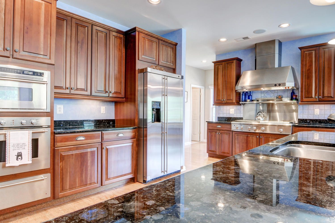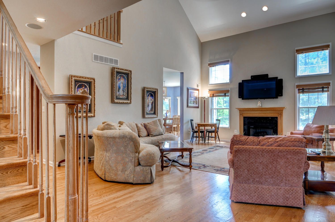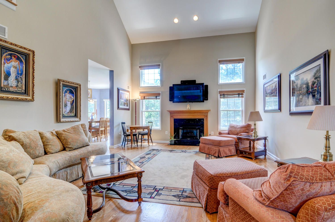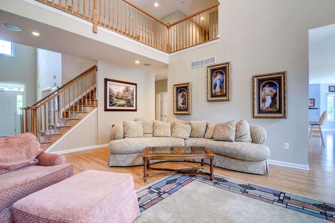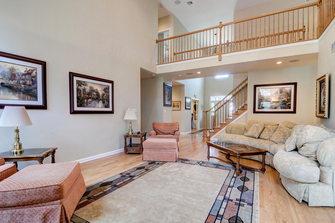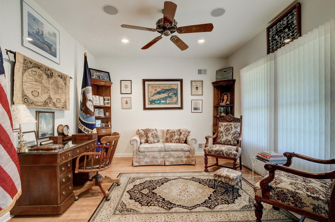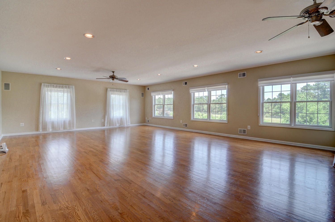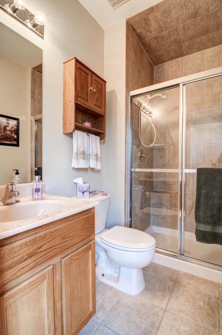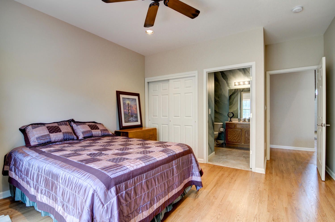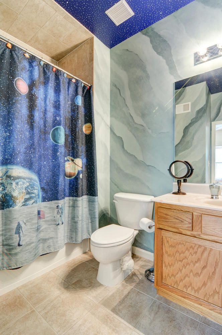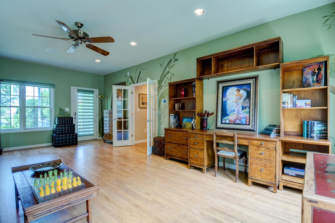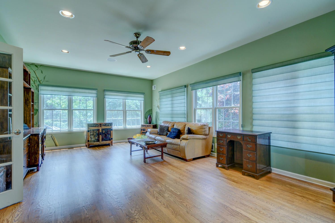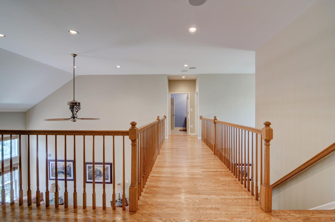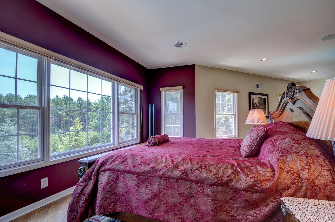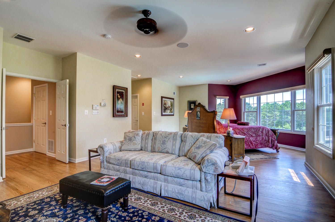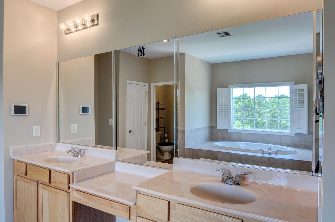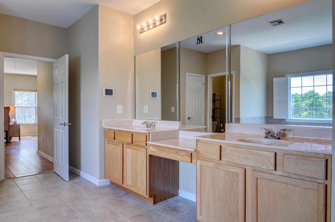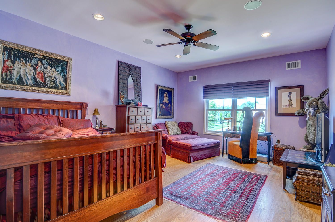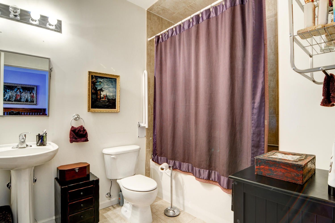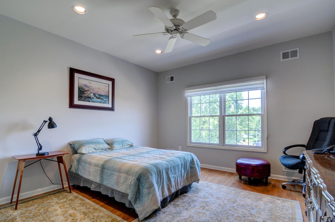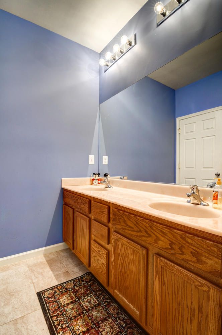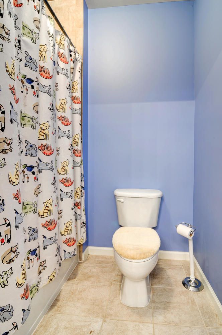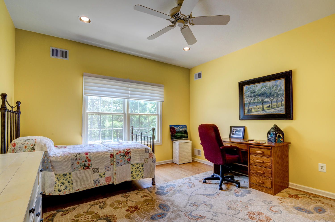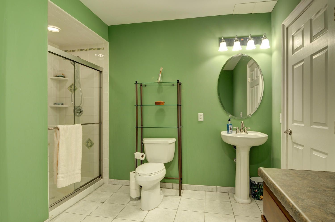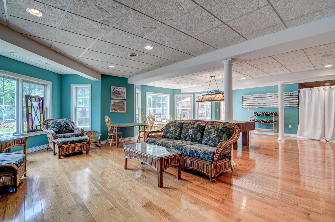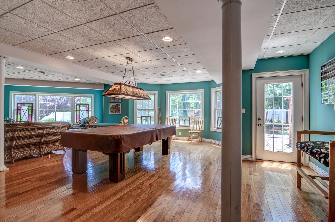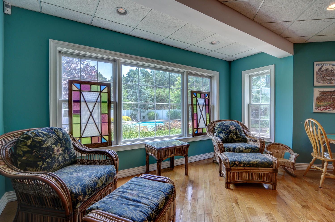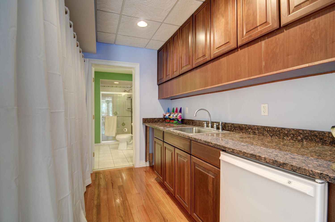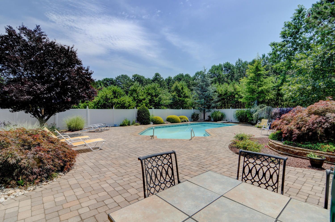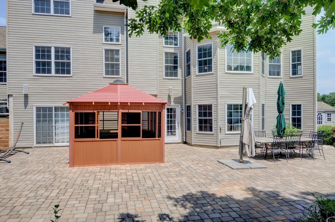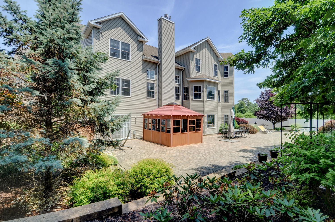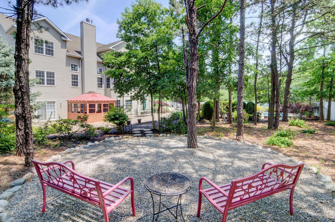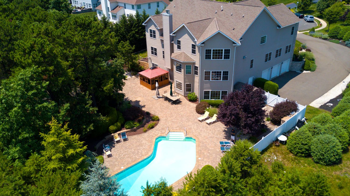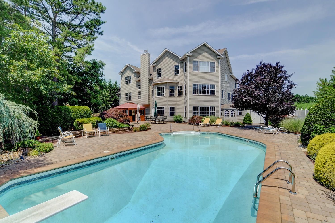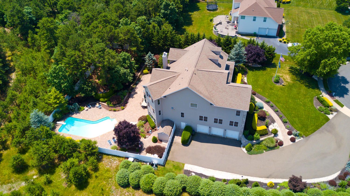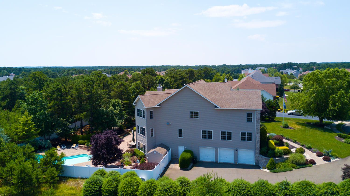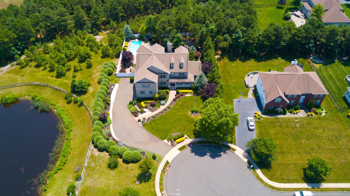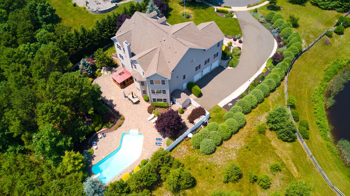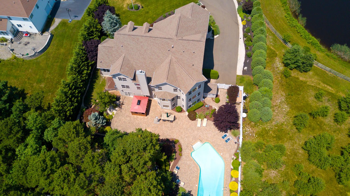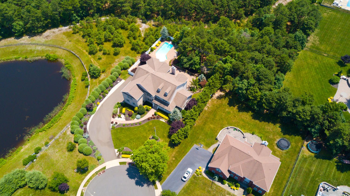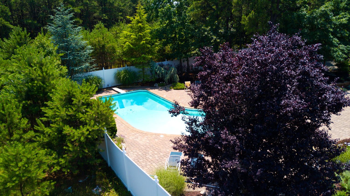Staycation in Your Own Resort Oasis!
1026 Antoinette Drive
Monroe Twp., NJ 08831
$1,119,900
Take one look at the photos and you'll see why this home is the place to entertain this summertime! Prepare to be wowed from the moment you walk in, throughout the first floor with it's mix of cozy nooks & open floorplan that make entertaining a breeze, finished basement, & onto your own backyard oasis!
The tree-lined streets welcome you home to my private cul-de-sac location. I'm a gorgeous Harding Estate Model in Dynasty Estates. You will be impressed with my 6,246 square foot floorplan boasting 5 bedrooms and 6 full baths packed with upgrades and unbelievable spaces to enjoy the open floor plan with family and friends or relax in a quiet corner with your favorite book! My stunning two-story foyer opens up into the two-story family room with soaring ceilings, recessed lighting, ceiling fan, picture windows, & a gas fireplace for those chilly winter nights! Love to entertain? My huge formal dining room, butler's pantry, and spacious eat-in-kitchen will provide plenty of space for even the biggest families! My kitchen is a chef's delight--including GE Monogram appliances, a 9-foot center island, two separate dining areas including a breakfast nook with a bay window where you can enjoy the sunrise! My 720 square foot bonus room adjoining the kitchen with a nearby full bath could be your future game room, home theater, extra guest suite, or more! My first floor also features a guest suite with full bath, office, & conservatory! Choose one of two staircases to my upstairs which is sure to delight with a master suite built for a king & queen! The walk-in closets, sitting room with bay window, luxurious spa bath with double sinks, shower enclosure with built-in bench, and soaking tub under a picture window with impress even the pickiest of buyers in the home search! Follow my hall balcony overlooking the family room and foyer to the princess suite and jack and jill suite! My finished walk-out basement boasts plenty of natural daylight, kitchenette, full bath, and sliders out to your oasis! Step out onto my 2,500 square foot paver patio to enjoy my outdoor amenities including the outdoor kitchen, heated saltwater pool, hot tub, & more!
