3
BEDS
Monroe, NJ 08831
BEDS
BATHS
SQ FT
The dramatic two-story entry foyer opens up into the dining room and family room for a wide open feel! The dining room is conveniently located right next the kitchen's half wall for ease of entertaining. The bright and airy family room is the perfect mix of dramatic architecture and cozy space. It features a fireplace, vaulted ceiling, and sliders to the deck.
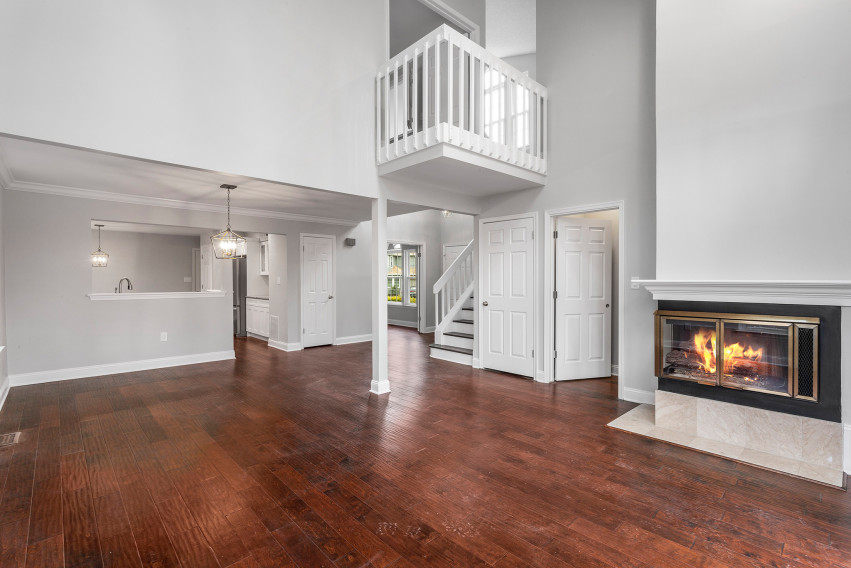
Unbelievably updated kitchen with shaker style cabinets, separate dining area, brand new stainless steel appliances, granite countertops, half wall that opens up into the formal dining room, sliders to the outdoor privacy area, and more!
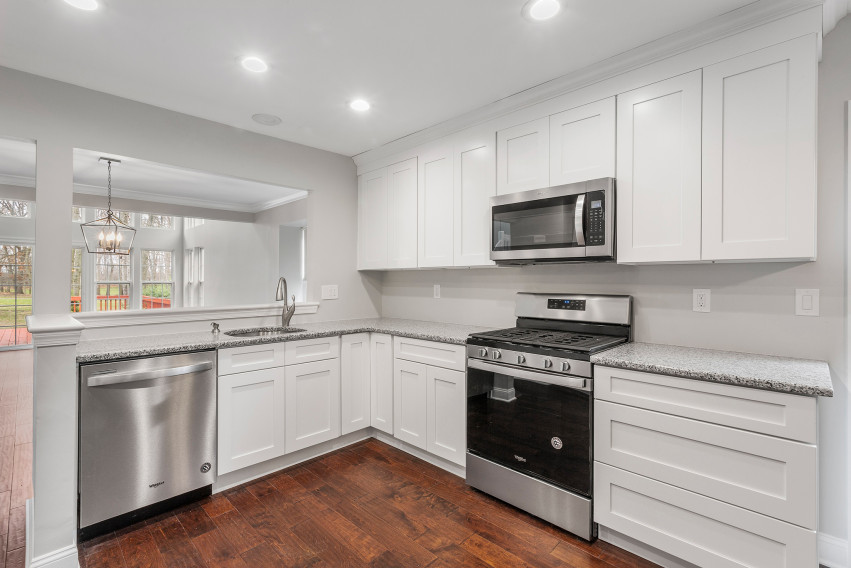
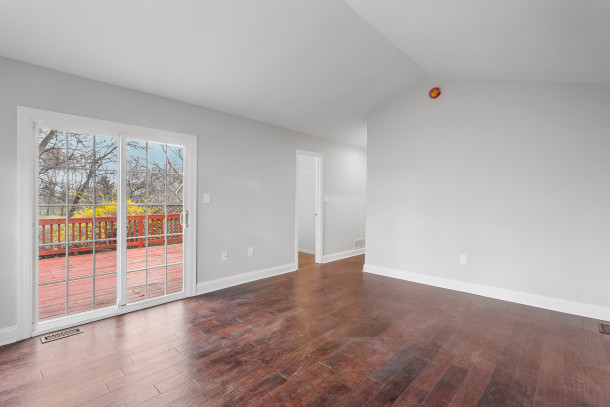
Master Bedroom with hardwood flooring, vaulted ceiling, and sliders to the deck overlooking the yard!
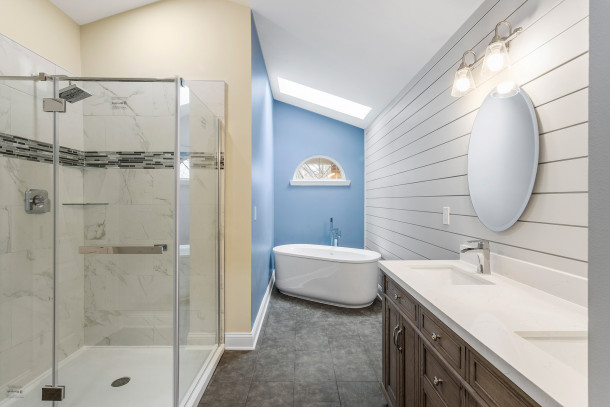
Updated En-Suite Master Bathroom with custom tile shower and free standing tub!
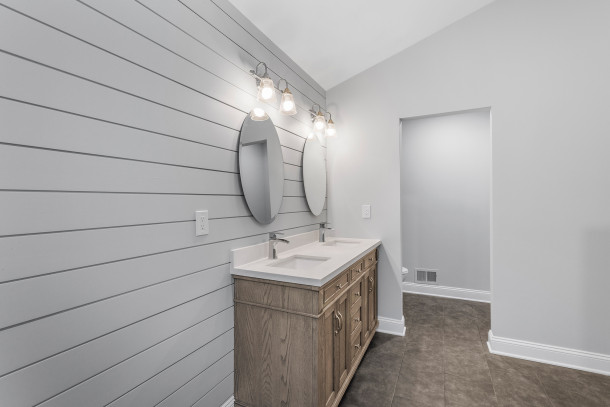
Updated modern style with shiplap, double sink vanity, and vaulted ceiling!
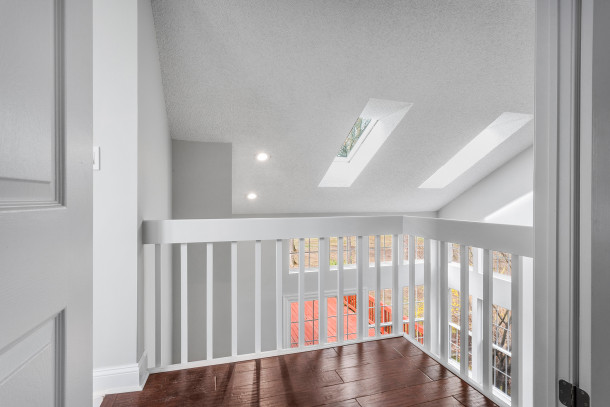
Upstairs features a loft area overlooking the family room!
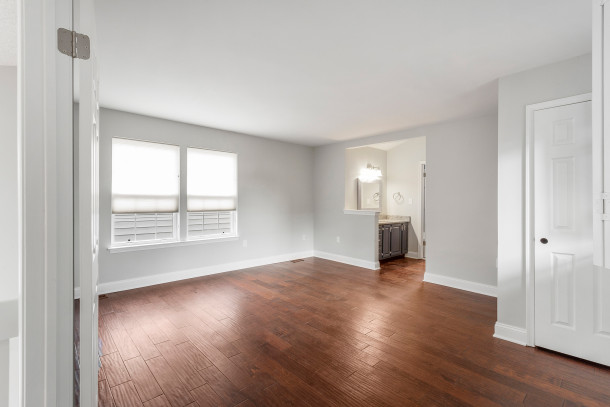
The upstairs bedroom features its own bathroom with a spacious closet!
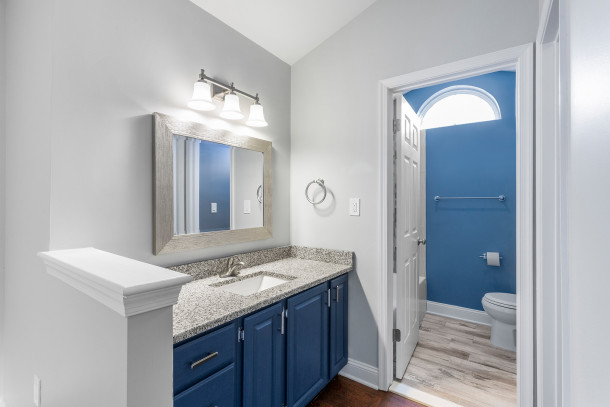
En-suite full bathroom with a stunning blue vanity!
The home has been meticulously updated throughout with all of the recent styles including a brand new kitchen and updated bathrooms! A great open floor plan is perfect for every day living or entertaining. The second bedroom on the first floor could also serve as a den or home office. This home also features hardwood flooring, recessed lighting, freshly painted in neutral colors, a full unfinished basement waiting for your imagination, two car garage, and set on the beautiful Forsgate golf course! The perfect commuter location--right off of Exit 8A, minutes from the NYC Park & Ride, or easy commute on the turnpike to Philadelphia!